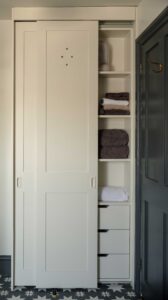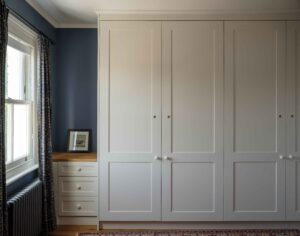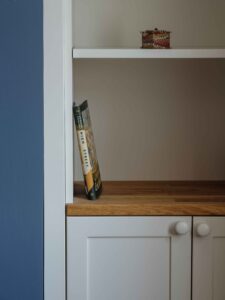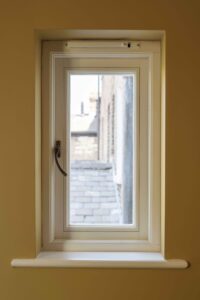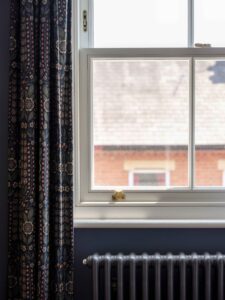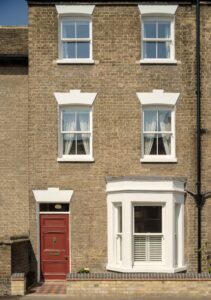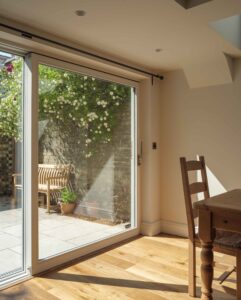
A Stunning Celebration of Timber by Law and Lewis
A Stunning Celebration of Timber by Law and Lewis
The Joinery Network members, Law and Lewis, has shared a stunning celebration of timber doors and windows, rooflight and bespoke cabinetry to show the breadth of expertise in home renovations.
Mark Law, Director at Law and Lewis, explained: “We were privileged to be part of this remodelling and extension project in Newnham, Cambridge.
“Law & Lewis manufactured the traditional timber sash windows factory finished in RAL 9016 white. In addition, one casement window was supplied in matching colour.
“The Imago sliding door on the rear courtyard elevation is timber and has a dual colour finish – outside Little Greene French Grey Dark 163 and inside Little Greene Linen Wash 33 – with one fixed and one sliding panel. To get the scale of the installation, the width of the door was 3347mm, height 2090mm.
“The oak staircase was an important design feature in the renovation. Each floor had bespoke cabinetry by Law & Lewis Ltd in moisture-resistant MDF with Shaker style doors and full factory paint finish. The cabinetry included wardrobes to Bedrooms 1, 2, 3 & 4, bathroom cabinets, alcove storage in living room and two cupboards in hallways.”
Mark added: “For the finishing touch we provided two flat infinity aluminium rooflights with clear, toughened triple glazing above the dining area to let in plenty of light.”
Law and Lewis worked as part of a professional team to deliver this impressive renovation with the design by architect Liz King from Liz King Architects and the main contractor Gerke Building Services.
Architect Liz King www.lkarch.co.uk
Contractor Gerke Building Services www.gerkebuildingservices.co.uk
Photography credits to Matthew Smith www.msap.co.uk
Picture gallery
More news

CRASH Christmas Message Launched to Make a Difference

Advanced Machinery Services (AMS) Returns for PWE 2026

